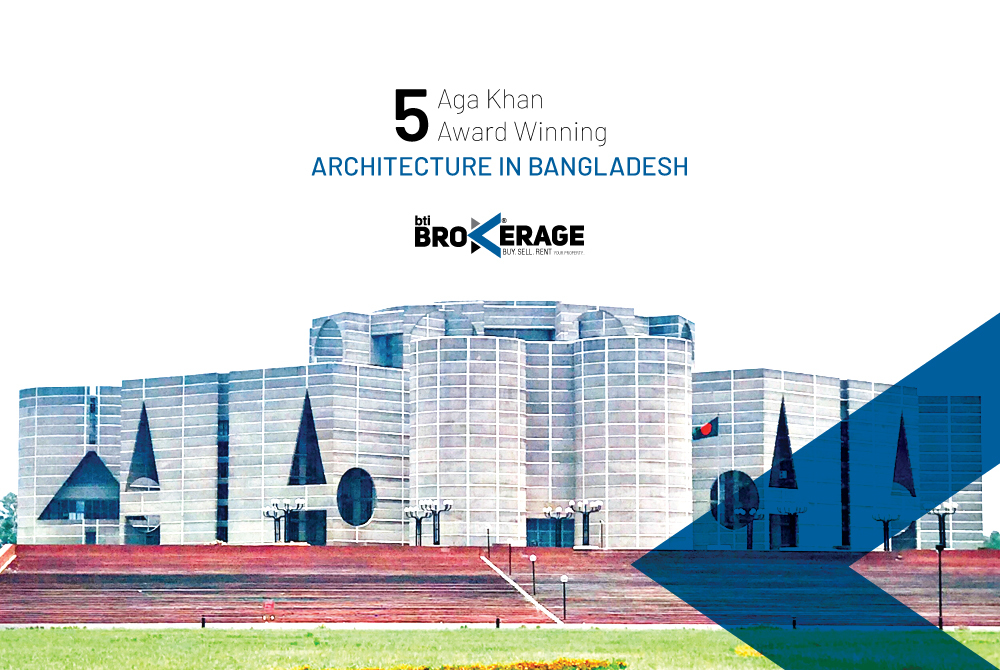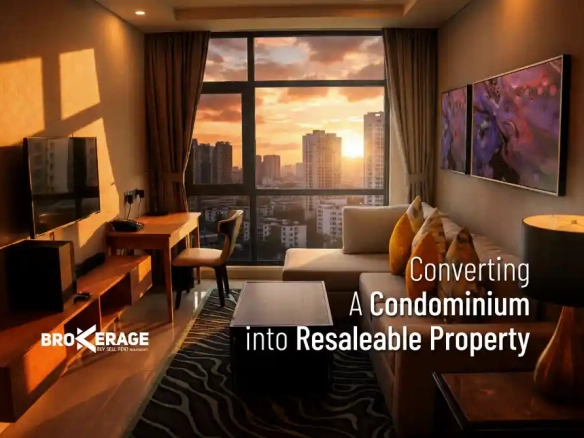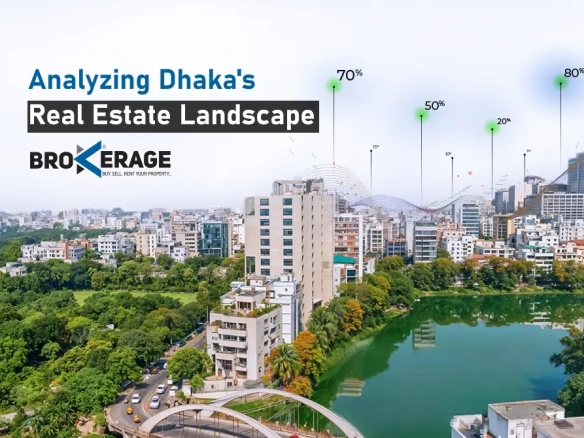Architecture in Bangladesh was well-known even during the East Pakistan era. In fact, many of the government buildings we see today were built back then and won prestigious awards. Foreigner architects also pitched in to bring innovative designs to life. However, after the Liberation War, designs and concepts of architecture took a major turn, especially with the rise of several real estate companies. Local architects were claiming international fame and competition was steep. As a result, we now have several award winning architectural projects standing proud in our country.
Friendship Center by Kashef Mahboob Chowdhury
The Friendship Center won the Aga Khan Award for Architecture, and is located in Gaibandha. It is a rural training center run by an NGO, where offices, meeting rooms, prayer rooms, and tea spaces are confined within naturally ventilated pavilion-like buildings surrounded by pools, shadows, and courts. Made of handmade local bricks, reinforced concrete, timber, and stone, its design was inspired by the monastic and simple feel of 3rd century Mahasthangarh ruins. The structures have green roofs, as well as an embankment with a water run-off facility, because the area is very susceptible to flooding. Neat with an ancient feel was the intention of this project.
Arcadia Education Project by Saif Ul Haque
This project also won the Aga Khan Award for Architecture. After 40 years of teaching in the UK, Razia Alam decided to create this school for underprivileged children. She wanted a school along the river side and even bought such a plot. Little did she realize that this plot sinks under 3 metres of water. She hired the architect Saif Ul Haque, who created an amphibious structure that can float on water and stand firm on the ground, depending on the season. The entire structure was made using hand tools and local Bangladeshi techniques. Sandbags with fixed tires on top were used for cushioning the building footprint, with bamboo sunk 2 metres deep. The structure was kept afloat using 30-gallon steel drums. Three types of bamboo were used, all waterproofed. The column free building has three interconnected multipurpose spaces where children come to study.
Baitur Rauf Jame Mosque by Marina Tabassum
The client wanted to donate a part of her land to build a mosque. After her death, her granddaughter personally took over the temporary existing structure and decided to add her own contemporary spin. Inspired by Sultanate design, the mosque avails plenty of light and ventilation thanks to porous brick walls. Sunlight is enough to conduct regular activities of the mosque throughout the day. It has been constructed using bricks in Jali architecture. The perfectly square mosque sits on a high plinth where children and elderly can chat and play around until the call of prayer is heard. This also prevents flood water from entering the mosque and creates a separation from the bustling streets. A cylindrical volume was placed within the square structure to fix the 13 degree angle created by the existing site with the Qibla, resulting in light courts on four sides. The prayer hall is column free with eight peripheral columns. Every column, every corner and space were designed to ensure that the play of light facilitates spirituality.
National Assembly Building by Louis I Kahn
This building is a national masterpiece. Its powerful and dominant form and clear composition strikes the viewer instantly. Reminiscent of architectural ideas from previous civilisations, the National Assembly is a whopping 3’400’000 m² in size, completed in 1983 for the Bangladesh Government. The domed core is a 300-seat 30-metre high amphitheater and library, where crucial national decisions are made. There are eight light and air courts alternating around the core, with entrances to a garden and mosque.
METI School by Anna Heringer and Eike Roswag
Another school dedicated to underprivileged children is METI School, constructed in just four months by the foreign architects, local craftsmen, pupils and teachers. The idea was to use as much local materials and craftsmanship as possible with improved techniques. The sustainable project used loam, straw, bamboo, and nylon for construction. Window panels made of short bamboo stocks conditioned the light entering the facility. The roof consists of a frame built with four layers of bamboo sticks running vertically and diagonally as beams. The lower portion of the school is made from rammed straw and mud. The classrooms have holes that lead to caves interconnecting them.
There are other acclaimed architectural practices in the country, but this list only focuses on those that have received the international and prestigious Aga Khan Awards. Bangladesh has done incredibly well in terms of architecture and construction design, and we only hope to get better.




